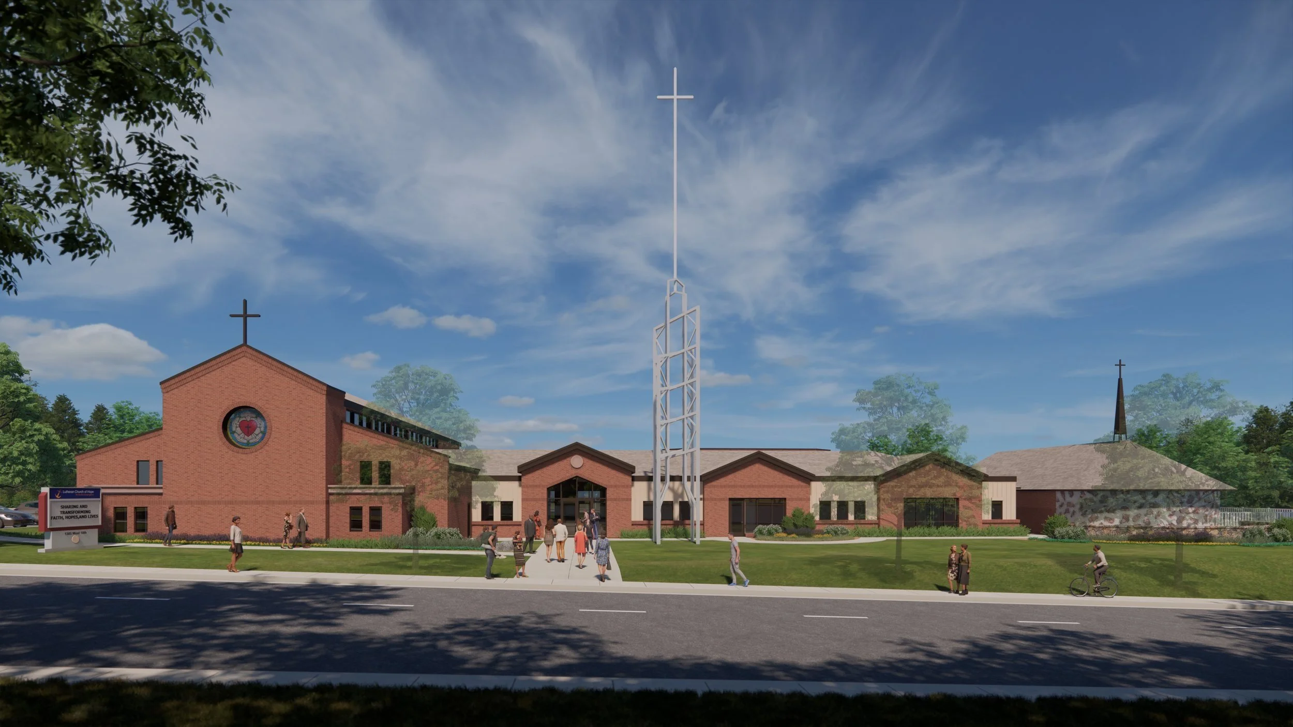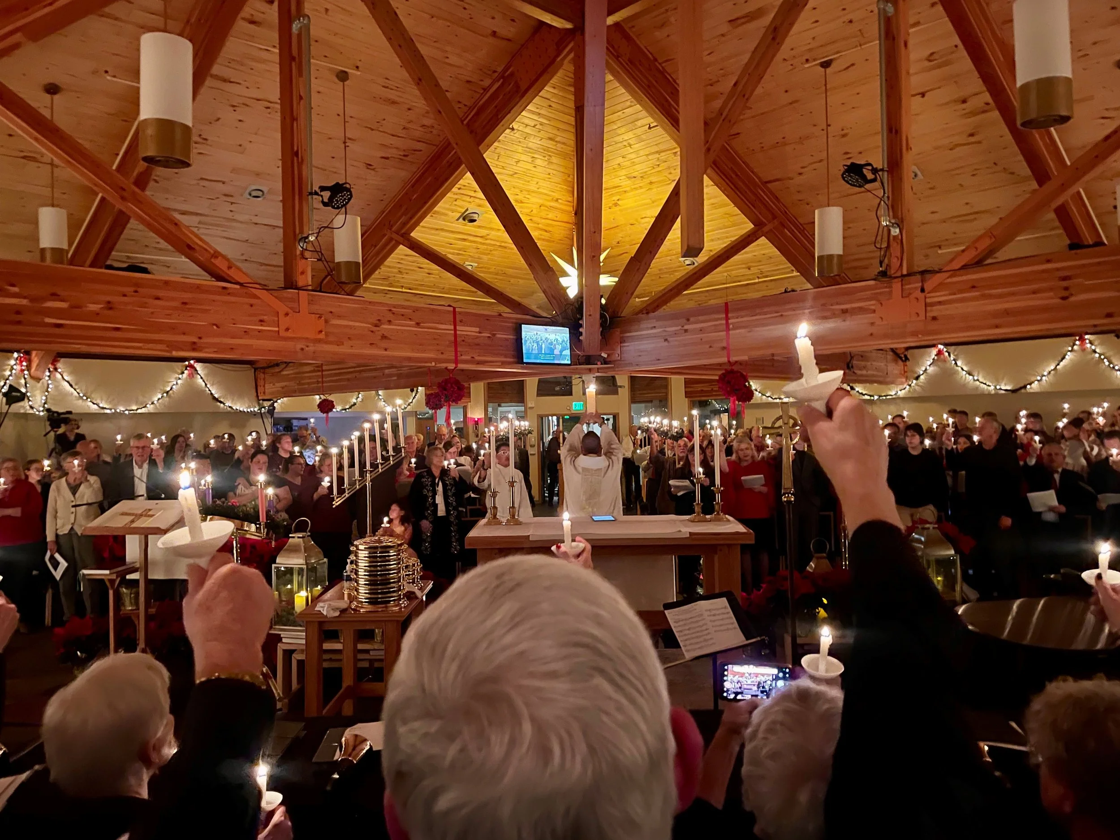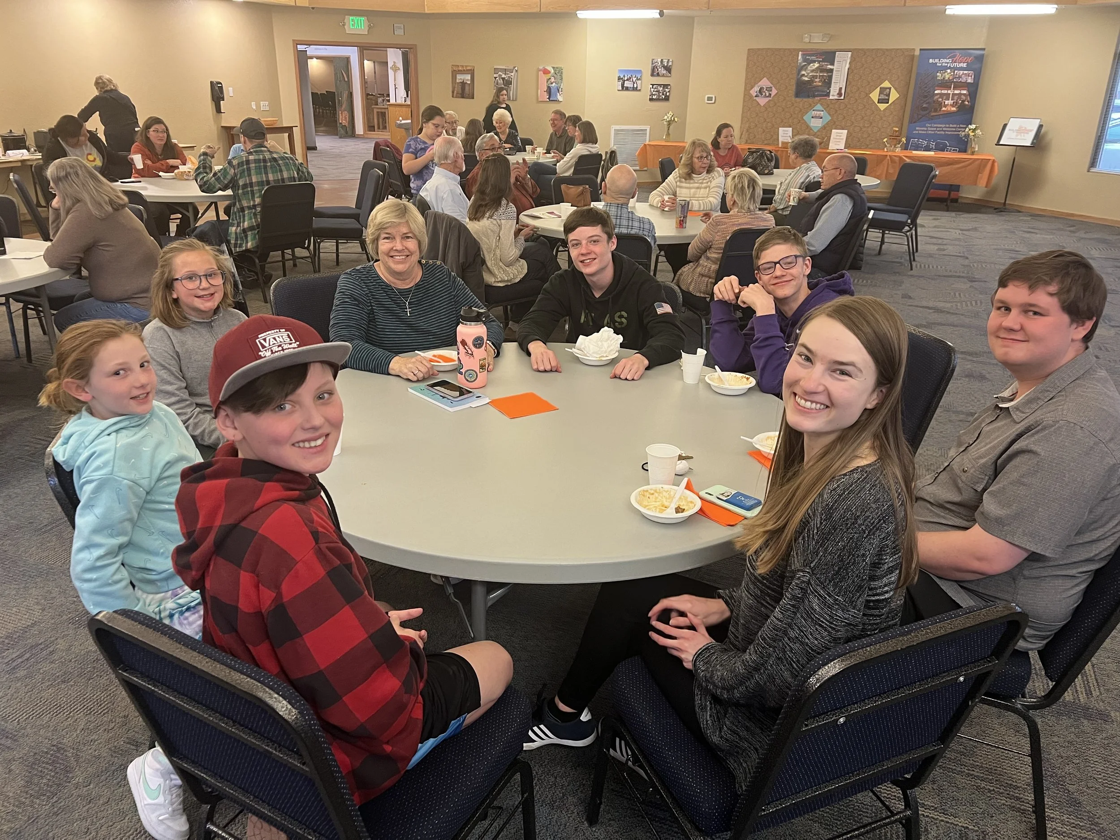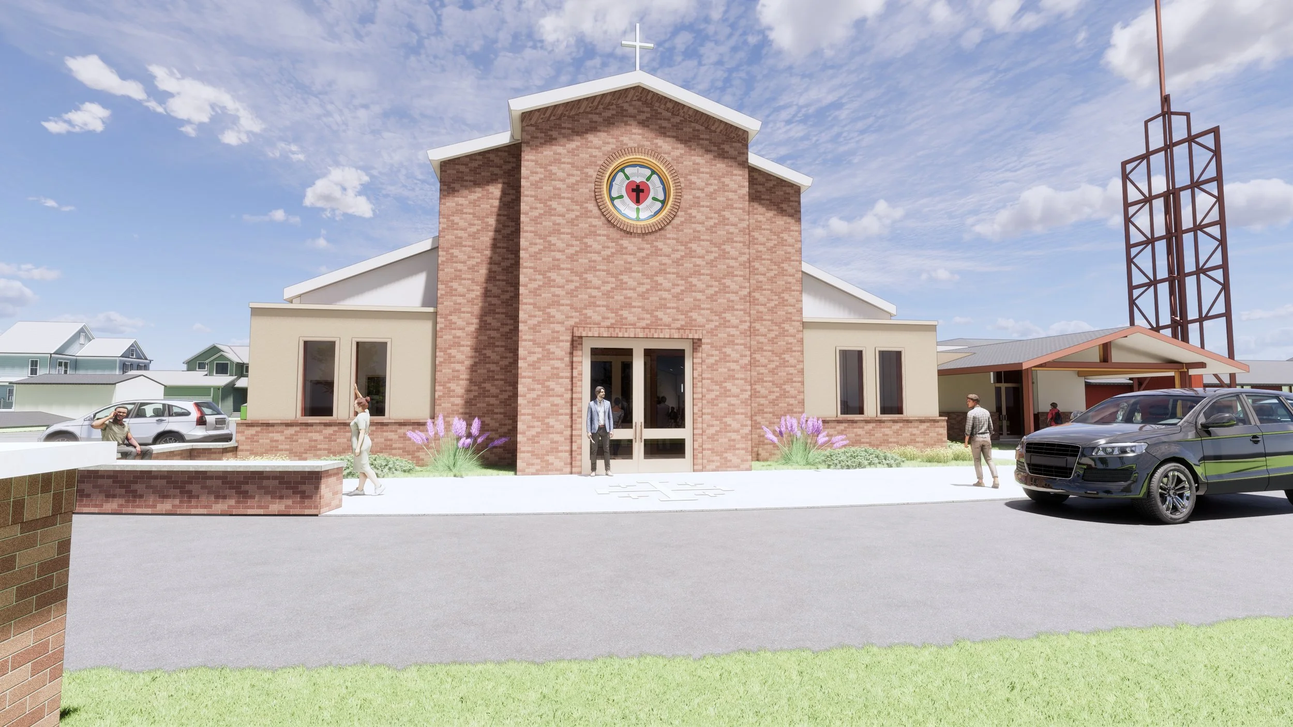
New Nave Plans
Historically, Lutheran Church of Hope has taken bold and sacrificial steps in building facilities. Creating spaces to serve as tools for effectively and efficiently carrying out the Great Commission the Lord has set before us, and to provide opportunities for increased fellowship and community.
Our successful 2010-11 campaign raised funds to expand our fellowship hall, update the entire campus and mitigate water and asbestos issues. Yet, despite our strong heritage of activity and accomplishment, some significant challenges and opportunities remain.
It’s time to take them on, and Build Hope for the Future!
Our Needs
Too Small: we cannot adequately accommodate larger crowds for special liturgical days, weddings, funerals, confirmations and other musical or community events.
Lack of Storage: our small sacristy is cluttered with seasonal worship space paraments, decorations, banners, and art which leaves little room to vest and properly prepare for worship.
Lack of Music Ministry Space: our growing and thriving music ministry’s very small space has limited flexibility.
Inability to Renovate: the low, sturdy ceiling beams prohibit further renovation and impede our capacity to appropriately livestream our services.
Inadequate Production Space: we don’t have adequate production space for live streaming and recording our services. Live streaming allows us to reach people around the world with the Gospel as well as connect with homebound, traveling, or relocated members unable to attend in person.
Inadequate A/V: we are unable to install the updated audio/visual technology that's essential for worship today, and our outdated systems cannot get maintenance parts. Also, our cramped production spaces are spread over disconnected rooms.
Old, Outdated Lighting: our house and chancel lighting aren’t optimal, or cost- or energy-efficient.
Inadequate Electrical System: we don’t have the built-in electrical system we need so electrical cables and cords now clutter many of our public spaces in large, unsightly bundles.
Dilapidated Organ: our 1960’s vintage electronic organ, which has led us in hymns of joy and praise for many years, is falling apart, becoming increasingly dilapidated, and no longer has repair parts available.
Our original 1963 worship space was built when we were a much smaller church with different worship practices and technological needs. Today, our 1991-era worship space again doesn’t meet our current or future needs.
Narthex Improvements
We want Lutheran Church of Hope’s narthex, or lobby, to be a warm and welcoming space — not a pass through space. We want people to feel welcomed to stay rather than depart to f ind a more comfortable space
Too Small Fellowship Space: the small area cannot adequately accommodate all who want to gather in fellowship before and after worship, weddings, funerals and other events.
Uninviting Furnishings: our few furnishings aren’t comfortable or conducive to sitting down for a quiet conversation with a friend or resting in a moment of silent prayer.
Difficult Repairs: there are under-slab plumbing issues that are difficult to fix. As is the north exterior entry that can be hazardous because of snow buildup and melting .
Restroom Problems: the restrooms on the north side can be extremely cold in the winter and our HVAC is unable to mitigate this problem.
Office & Ministry Space Improvements
Inadequate Music Ministry Space: we don’t have a dedicated music rehearsal room for our growing music ministry’s sectional and smaller groups. Instead, they now must practice and warm up in our worship space which is disruptive to those seeking a quiet place for contemplative prayer.
Limited Office Space: our office cannot adequately accommodate our existing staff, much less any additional staff to support future ministry.
Inadequate Office Space: some staff now have offices in out of the way areas. This isn’t efficient or conducive to building the connected and ever more committed and collaborative Ministry Team we want and need.
Limited Temporary Workspaces: temporary staff and church volunteers have limited workspaces.
No Office Work Room: our Director of Administration’s office doubles as a work room with printers and other equipment wedged into one corner. It is too small for this, and we lack storage room for church records and other office items.
No Conference Room: we don’t have a conference room or adequate small group meeting space for staff, board, committee and other church meetings.
Poor Youth Group Space: we do not have showers for the youth groups that often stay with us. Additionally, our youth now meet in a temporary annex set on the edge of our parking lot that has no running water or sewer. Not meeting within the church complex is uninviting, inefficient, and potentially dangerous in winter.
Other Improvements
Grading Issues: our north side's main entrance often has water pooling and backing up into our building. This is particularly hazardous when it freezes.
Unattractive Landscaping: our sparse, overgrown, and dull greenspaces do not create a warm and welcoming first impression of our church community.
Parking Lot Problems: our cracked and crumbling church parking lot with faded parking stripes is not inviting and creates parking and traffic flow problems.
Our Plan
Our plan is to make the facility improvements needed to benefit our Lutheran Church of Hope community today as well as the future generations to whom we pass our faith.
Our plan was nearly four years in shaping, praying, discerning, and designing:
• Demolish our worship space - because costly renovations & repairs will still not meet our needs.
• Build a large, new worship space & narthex
• Renovate our remaining facilities - to create more office and ministry space and make other improvements.

Worship Space Improvements
New Worship Space: a new, beautiful, large, flexible, and more liturgical and intentional worship space will accommodate larger gatherings on special liturgical days, weddings, funerals, and other musical or community events.
Larger Sacristy & Storage: the larger, flexible area will better serve vesting, worship preparation, and storage.
Lighting, Production, & A/V: • A dedicated, secure production area for live streaming and recording services and equipment. • Improved lighting for the house, chancel, baptismal font, and stage.• Updated audio-visual systems. • Wireless microphones for speakers, preachers, and musicians. • An upgraded sound system in consultation with an acoustic engineer to ensure even sound balance and to aid those needing hearing assistance.
New Organ: we’ve already acquired a new Reuter Pipe Organ and the new worship space will be acoustically designed for it. This will dramatically enhance our music program and worship experience.
Other Improvements
Grading: The northside entrance will be re-graded to drain water away and a heated sidewalk system will provide a safe, welcoming entrance.
Parking Lot: We plan to repair and resurface all parking areas, gain some additional parking spaces around the church complex, and repaint all outside building surfaces.
Narthex Improvements
New Narthex: a large, new welcome center will be an attractive and spacious gathering space. This will comfortably enable people to gather to meet and greet one another before and after worship services, weddings, funerals, and other special and sacred church celebrations.
Welcome Desk: a new welcome desk and big screen TV monitor will welcome church visitors, provide directional assistance, offer church activity and service information, and showcase our congregation in action.
Flooring & Decorations: new, brighter, longer-lasting, and stain-resistant commercial-grade flooring and modern interior decorations will be installed.
Furnishings & Coffee Bar: a coffee bar and seating area will be an inviting place to informally gather and linger after services, meetings, and events. We envision members and friends using this area throughout the week.
Music Room: next to the worship space will be a flexible, well-equipped, furnished music rehearsal room with ample storage.
Restrooms: relocating our restrooms to the south side of the narthex will make them more convenient. They will be made accessible to all with easier-to-open, wider doors and stalls to accommodate walkers and wheelchairs. This will be particularly welcoming to our elderly and handicapped parishioners and visitors.
Showers: The new restrooms will also include showers for overnight youth groups and others who need this accommodation when they visit us.
New South Side Plaza: Replacing the south side circle drive for the office expansion allows us to create an ample, inviting and attractive front plaza – where we'll move our bell tower. This will be a warm weather gathering place for people to meet, be used for outdoor services, activities and events, and create tremendous curb appeal.
Expanded Parking: Removing the youth facility in the annex building will create space to expand existing offstreet parking near Anchor House.
Office & Ministry Space Improvements
Youth Room: a large, centralized and welcoming youth room will finally be within our church complex walls!
Nursery: a convenient and easily accessible nursery will serve our young member families and visitors seeking an infant, child, and family-friendly atmosphere.
Offices: additional, centralized, consolidated, and permanent offices will promote impactful collaboration amongst our existing and future staff.
Overflow Workspaces: flexible, open workstations will serve our permanent and temporary staff and volunteers.
Workroom: a large workroom will hold office equipment, church records and other storage.
Storage: a new, secure area will provide much needed storage room.
Conference Room: a new church conference room will be created.
Environmental Stewardship: The entire new facility will include, as much as possible, the latest in green/energy technology including LED lighting, green-promoted building materials, energy-efficient mechanical systems, and the strong potential for solar energy.

Giving Options
To discuss making a pledge or a gift to the Building Hope for the Future campaign, please contact Marie Glover, Capital Campaign Secretary.
To ensure that we reach our objectives and potential, all are asked to consider special gifts over and above any regular contributions they make. Campaign gifts can be made in a variety of ways:
Non-Cash Gifts* include gifts in kind such as labor and materials; securities such as stocks, bonds or gifts through qualified charitable distributions such as IRA rollovers; real estate such as marketable land, homes, vacation homes, and rental or commercial properties; or valuable personal property such as precious metals, gems, jewelry, artwork, collectibles and even new or slightly used and classic automobiles, watercraft, and motor homes.
Deferred Gifts* are gifts that are given or arranged for now but may not be received until later. Some examples of deferred gifts are new or fully paid-up life insurance policies, certain types of trust arrangements, or gifts through a person’s will by bequest.
*All non-cash and deferred gifts must be approved by the church before acceptance.
Matching Gifts provide a possible way to double or even triple your gift to our cause and church. If you serve on the board, work for, or have retired from a company that matches charitable gifts, check with the company to see if they match gifts to causes like ours.
“In all this I have given you an example that by such work we must support the weak, remembering the words of the Lord Jesus, for he himself said, ‘It is more blessed to give than to receive.'"
— Acts 20:35
Building Project Committees
-
The Building Team is leading the actual design, development, and construction of the Building Hope for the Future.
Team Members include:
Sonya Rath, Co-ChairDennis Henson, Co-Chair
Mark Berg, Secretary/Clerk
John Bosio
Kathy Henson
Patricia Kennedy
Tim Tymkovich
Pastor Scott McAnally, Liturgical Consultant
-
The Capital Finance Team is leading both the fundraising and the financing of Building Hope for the Future.
Team Members include:
Vic Ramey, Co-Chair
Bill Thieme, Co-Chair
Marie Glover, Campaign Admin/Clerk
Mac and Sandy McWilliams
the Rev. Bob Kuehner
John Mosley
Pastor Scott McAnally
-
The Organ Task Force has been tasked in the renewal and refurbishment of the 35+ Rank LCHope Pipe Organ partnering with the Berghaus Pipe Organ Company.
Patricia Kennedy, Co-Chair
Judy Vialpando, Co-Chair
Charlie Freitag, Vice-Chair
Karen Kuhlmann
Sue Lyon
Adam Green
Kate Hayes
Pat Thomas
Kathy Henson
Beth De Boer
Kenda Meyer
Sue McKnight
Terry Shockey
Pastor Scott McAnally










